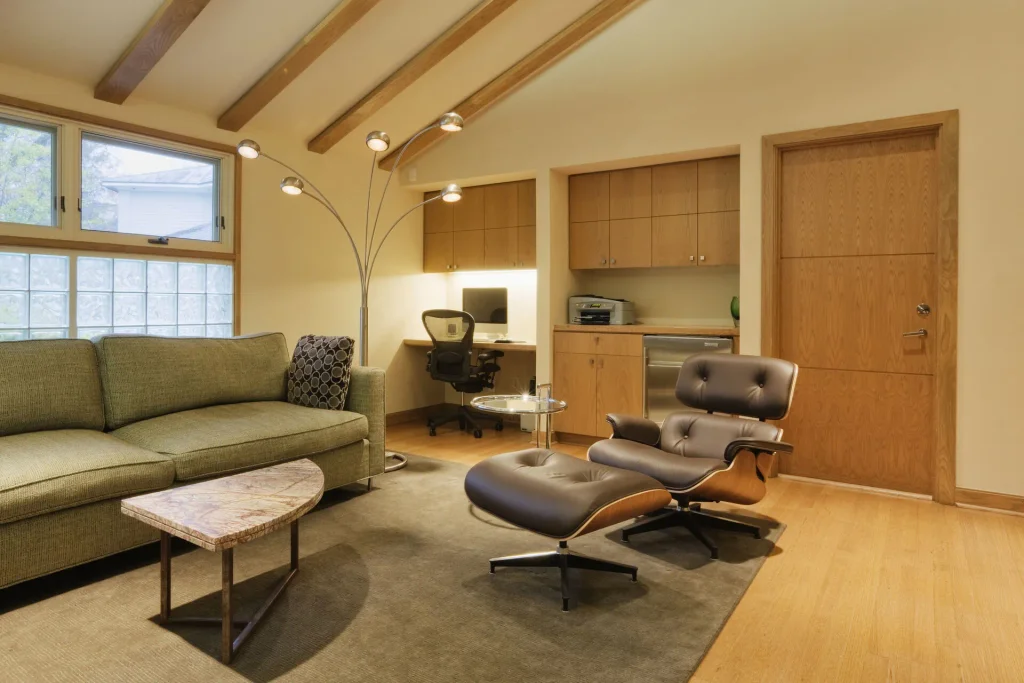
Transforming Senior Living Sales Process with Interactive Floor Plans
Empower your sales team to close leases faster with our intuitive 3D floor plan app, designed for senior living communities.

Welcome to Sylva Space℠
At Sylva Space℠, owned by The Sylva Group, we specialize in transforming the senior living sales experience with our flagship product, Sylva Space℠, the interactive 3D floor plan app. This innovative tool empowers prospects, families, and communities to design, customize, and select ideal living spaces with ease and confidence.
Ready to Transform Your Senior Living Sales?
Experience the power of interactive 3D floor plans and see how Sylva Space can help your community close leases faster.
About Us
A proud member of The Sylva Group family, Sylva Space℠ is dedicated to revolutionizing senior living sales process with our See it, Plan it, Live it ℠ philosophy. Founded with a vision to enhance senior living transitions, we combine cutting-edge technology with a deep understanding of prospect and community needs.
Our Mission
Our mission is to simplify and enhance the senior living sales process from awareness to lease signing. By offering customizable floor plans, collaborative design features, and accessibility solutions, we ensure every step is tailored to individual needs, fostering confidence and satisfaction.
Our Vision
We envision a future where senior living sales process is more seamless and personalized. With Sylva Space: See It, Plan It Live It℠, we aim to set a new standard in the industry, supported by The Sylva Group's commitment to excellence and innovation.
Our Team
Our team comprises industry experts, technologists, and senior living advocates who bring passion and precision to every project. Together, we work to deliver solutions that benefit prospects, families, and community partners.
Powerful Features For Senior Living Sales Process
Discover how Sylva Space's 3D Floor Plan App drives results.
Scalable Floor Plans

Variety of Furniture Templates

Custom Furniture Input

Downloadable Outputs

Additional Capabilities
Advanced Visualization Tools: Prospects can explore floor plans and arrange furniture using Sylva Space, ensuring a perfect fit.
Family Collaboration: Share layouts with loved ones for input, fostering informed decisions.
Sales Support Analytics: Communities benefit from real-time data to offer tailored incentives and support.
Accessibility Features: ADA-compliant design options ensure inclusivity and safety.
Future Enhancements
Accessibility checks (e.g., 36" wheelchair clearance). • Analytics to track prospect engagement, integrating with CRMs like Salesforce.
How Sylva Space℠ Drives Success
Engage Prospects
Attract more residents with interactive floor plan visualization tools that let prospects see their future home. By customizing layouts and assessing accessibility, prospects feel a strong connection to your community, increasing conversion rates and filling units faster.



Build Family Trust
Family involvement is crucial in senior living decisions. Our collaboration tools enable families to participate remotely, viewing and discussing floor plan options together. This transparency builds trust and accelerates the decision-making process.
Resolve Obstacles
Address concerns proactively with our visualization tools. Whether it's fitting cherished furniture or ensuring accessibility features, prospects can see solutions before move-in. This reduces anxiety and eliminates common objections that delay sales.


Optimize Sales Process
Empower your sales team with data-driven insights. Track which floor plans generate the most interest, understand prospect preferences, and identify trends. Use this intelligence to refine your offerings and close deals faster.
Engage Anywhere
Meet prospects where they are with our mobile-friendly platform. Whether they're at home, visiting family, or touring your community, they can access and share floor plans instantly. This flexibility keeps your community top-of-mind throughout their journey.

Frequently Asked Questions
Everything you need to know about transforming your senior living sales process
Sylva Space offers flexible pricing plans tailored to your community size and needs. Our pricing includes the interactive 3D floor plan app, training, and ongoing support. Contact us for a customized quote based on your specific requirements.
Interactive floor planning increases occupancy by helping prospects visualize their future home, reducing decision-making time by 50%. Our clients report 40% higher conversion rates because families can collaborate on layouts remotely, building confidence in their choice.
Communities using Sylva Space typically see ROI within 3-6 months through faster sales cycles, reduced vacancy rates, and higher conversion rates. The average community saves 20+ hours per month in sales staff time while increasing revenue through improved occupancy.
Yes! Sylva Space integrates seamlessly with popular CRMs including Salesforce, HubSpot, and industry-specific platforms. Our analytics sync with your existing systems to provide comprehensive insights into prospect engagement.
Implementation typically takes 2-3 weeks, including uploading your floor plans, customizing the interface, and training your sales team. Most communities are fully operational within 30 days of signing up.
Absolutely! Sylva Space is designed with seniors in mind, featuring large buttons, clear text, and intuitive navigation. The app is ADA-compliant and works on all devices, making it easy for families to collaborate from anywhere.